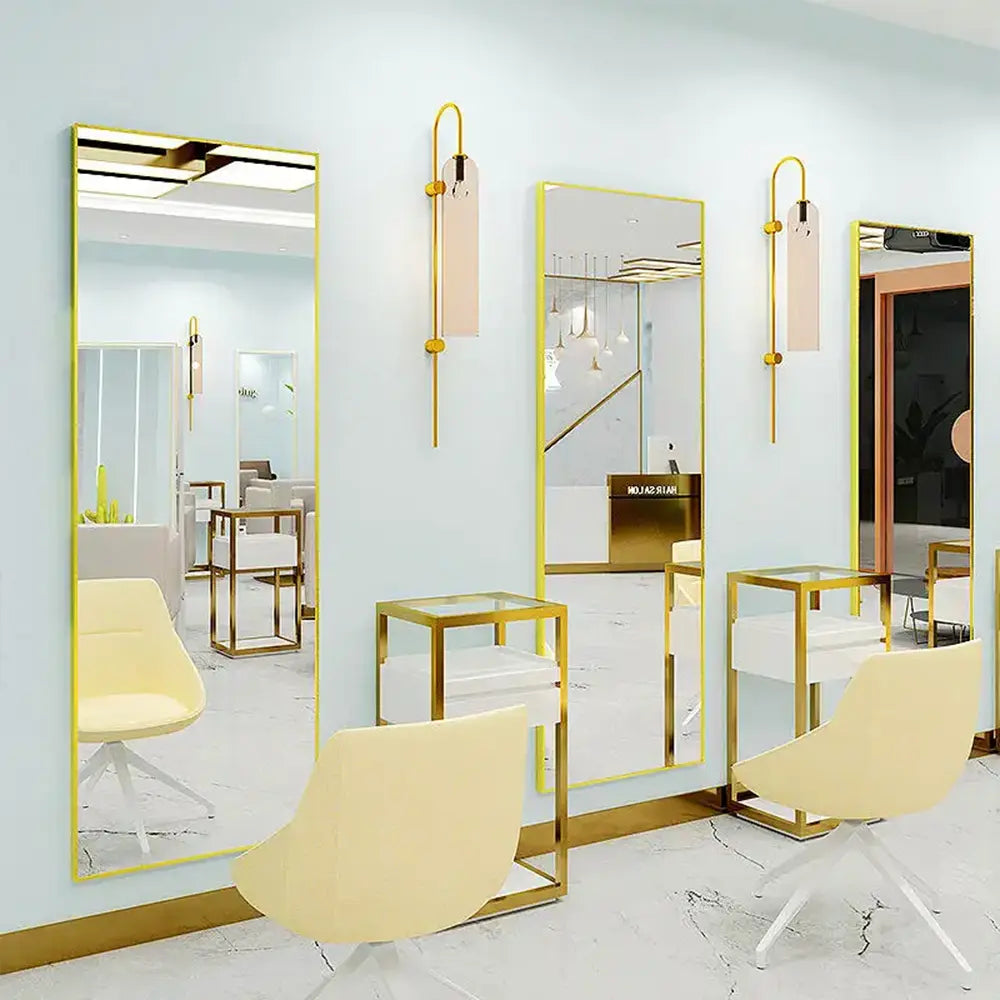
800 Square-Foot Salon Floor Plans UK: How to Maximize Space and Flow
Share
Opening or refurbishing a salon in the UK often means working with limited square footage. An 800 square-foot layout may sound modest, but with the right planning it can become a highly functional, weloming, and profitable space. The challenge many salon owners face is balancing treatment capacity, staff workflow, and client comfort in a compact environment. The benefit of strategic design is that even smaller UK salons can operate with efficiency, comply with regulations, and deliver a premium experience that keeps clients returning.
How should you design an 800 sq ft salon layout in the UK?
Designing an 800 square-foot salon begins with zoning the space effectively. Every square metre must serve a clear purpose, whether it’s for reception, treatments, washing stations, or storage. In UK high-street locations, salons often rely on narrow floorplans, so linear and open layouts tend to work best.
A strong design starts at the entrance. The reception and waiting area set the tone for the client journey. In smaller UK salons, multifunctional furniture—like storage-integrated seating—maximises utility. The treatment and styling stations should be placed to avoid crowding while ensuring staff can move freely without interrupting one another.
Storage is often underestimated. Concealed cupboards, under-counter units, and wall-mounted shelving help keep supplies accessible yet discreet. This prevents the cluttered look that can make a small salon feel cramped. Equally, thoughtful placement of mirrors and lighting can create the perception of greater space.
How can UK salons optimise capacity without losing comfort?
Maximising capacity in an 800 sq ft salon does not mean cramming in more chairs. Instead, it requires balancing the number of stations with the flow of people. Too many chairs in a confined area reduce comfort and can hurt the salon’s reputation.
A practical approach is to calculate the average treatment time, staff availability, and daily footfall. In many UK salons, four to six chairs plus one or two backwash stations are realistic within this footprint. For beauty-focused businesses, two to three private treatment rooms with compact couches can be achieved.
Spacing matters. Each workstation should allow for comfortable client seating, therapist movement, and easy access to tools. Prioritising comfort often leads to higher client retention than simply adding more stations.
What are the UK building and compliance considerations for a small salon?
In the UK, salon design must also account for health, safety, and accessibility requirements. Building regulations stipulate clearances for fire exits, ventilation standards, and disabled access under the Equality Act.
Ventilation is particularly important in smaller salons where chemical treatments are common. Adequate airflow, whether through extraction fans or HVAC systems, is essential for both staff safety and client comfort. Wash stations must have plumbing installed to UK Water Regulations standards, and electrical outlets must be positioned safely away from water sources.
Noise control is another consideration. In compact salons, soundproofing between treatment rooms or back areas can improve the client experience. Materials such as acoustic panels or insulated partitions can achieve compliance while enhancing comfort.
How do lighting and design impact client perception in smaller UK salons?
Lighting plays a huge role in shaping the feel of an 800 sq ft salon. In the UK, where natural light may be limited due to narrow shopfronts or cloudy weather, artificial lighting must be layered to maintain both atmosphere and functionality.
Task lighting ensures precision for colouring, cutting, or beauty treatments. Ambient lighting creates a warm and welcoming feel, while accent lighting highlights retail displays. Mirrors strategically placed across from light sources expand the sense of space, giving a brighter, more open impression.
The overall design scheme should lean toward light, neutral colours with subtle accents. This avoids overwhelming the space while still allowing the salon to express its brand personality.
How much does it cost to fit out an 800 sq ft salon in the UK?
The cost of fitting out an 800 sq ft salon varies widely depending on location, quality of finishes, and the type of treatments offered. On average, UK salon owners can expect fit-out costs to range between £30,000 and £70,000, covering flooring, partitions, plumbing, electrical work, and furniture.
Budget-conscious owners may reduce costs with modular furniture and phased upgrades, while premium salons in London or other major cities often invest heavily in bespoke interiors. Importantly, investing in durable flooring, efficient plumbing, and reliable lighting often saves money in the long run by reducing maintenance expenses.
What ongoing maintenance should UK salons plan for in compact spaces?
Smaller salons require disciplined maintenance routines to avoid feeling worn down. High-traffic flooring should be cleaned and inspected regularly, while ventilation systems need servicing to prevent build-up of fumes and dust. Furniture with integrated storage must be checked to ensure hinges, doors, and drawers remain functional under daily use.
Electrical and plumbing inspections are also crucial. With equipment concentrated in a smaller footprint, faults can disrupt operations more quickly than in larger premises. Scheduling quarterly checks helps ensure compliance and prevents downtime.
How can salon owners future-proof an 800 sq ft space?
Future-proofing involves designing for flexibility. UK consumer trends shift rapidly, and small salons must adapt to new services without major renovations. Modular furniture, movable partitions, and multifunctional treatment rooms allow salons to reconfigure layouts as demand changes.
Technology integration also plays a role. Allocating space for charging stations, digital booking kiosks, or retail display screens ensures the salon can evolve with client expectations. Sustainable design choices—such as LED lighting, low-water wash basins, and eco-friendly materials—not only cut long-term costs but also align with rising UK consumer demand for environmentally responsible businesses.
Conclusion
Designing an 800 sq ft salon in the UK is less about size and more about strategy. With careful zoning, compliance, lighting, and future-proofing, small salons can achieve a professional layout that maximises profitability without compromising on comfort. By combining efficiency with thoughtful design, UK salon owners can transform a modest space into a thriving business environment.
